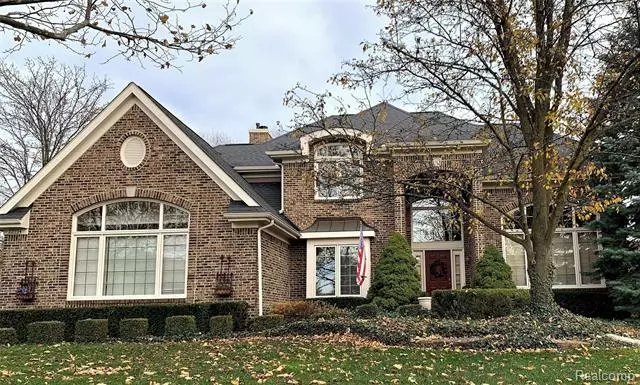$520,101
$519,000
0.2%For more information regarding the value of a property, please contact us for a free consultation.
22534 Moorgate Street Novi, MI 48374
4 Beds
3.5 Baths
2,976 SqFt
Key Details
Sold Price $520,101
Property Type Single Family Home
Sub Type Contemporary
Listing Status Sold
Purchase Type For Sale
Square Footage 2,976 sqft
Price per Sqft $174
Subdivision Royal Crown Estates No 6
MLS Listing ID 2200092093
Sold Date 01/04/21
Style Contemporary
Bedrooms 4
Full Baths 3
Half Baths 1
HOA Fees $12/ann
HOA Y/N yes
Originating Board Realcomp II Ltd
Year Built 1997
Annual Tax Amount $7,130
Lot Size 0.320 Acres
Acres 0.32
Lot Dimensions 100.00X137.00
Property Description
Beautifully maintained, contemporary home in Royal Crown Sub. Enjoy spacious, open-living, cooking, entertaining and recreational spaces. Beautifully designed light-filled Living/Dining area with vaulted ceilings. Well appointed island kitchen opens up to the breakfast nook and family room with gas fireplace for gathering on cool evenings. Entry-level office or remote classroom offer essential space for days spent at home. Master bedroom area with well-appointed bath/walk-in closet provide peace and tranquility. Finished Basement with bar area, full bath, storage and workshop area will fill all your project needs. House is situated adjacent to Thornton Creek elementary school with walkway across the street. Private backyard, Trex-deck, brick patio, mature landscaping and screened gazebo with access from the deck or kitchen is unique. Newer dimensional roof 2010, exterior paint 2017, HVAC 2018, water-heater 2019. Enjoy all that Northville/Novi has to offer from your new home!
Location
State MI
County Oakland
Area Novi
Direction 9 Mile west of Taft Rd. to Havergale on right (Royal Crown). Havergale to stop sign. House on left at stop sign. Fronts Moorgate
Rooms
Basement Finished
Kitchen Vented Exhaust Fan, Disposal, Dryer, ENERGY STAR® qualified dishwasher, ENERGY STAR® qualified refrigerator, Free-Standing Gas Oven, Microwave, Self Cleaning Oven, Stainless Steel Appliance(s), Washer, Bar Fridge
Interior
Interior Features Humidifier, High Spd Internet Avail, Jetted Tub, Programmable Thermostat, Wet Bar, Cable Available
Hot Water Natural Gas
Heating Forced Air
Cooling Ceiling Fan(s), Central Air
Fireplaces Type Gas
Fireplace yes
Appliance Vented Exhaust Fan, Disposal, Dryer, ENERGY STAR® qualified dishwasher, ENERGY STAR® qualified refrigerator, Free-Standing Gas Oven, Microwave, Self Cleaning Oven, Stainless Steel Appliance(s), Washer, Bar Fridge
Heat Source Natural Gas
Exterior
Exterior Feature Satellite Dish, Gazebo
Garage 2+ Assigned Spaces, Direct Access, Electricity, Door Opener, Attached
Garage Description 3 Car
Waterfront no
Roof Type Asphalt
Porch Porch - Covered, Deck, Patio, Porch
Road Frontage Paved
Garage yes
Building
Lot Description Corner Lot, Level, Sprinkler(s)
Foundation Basement
Sewer Public Sewer (Sewer-Sanitary)
Water Public (Municipal)
Architectural Style Contemporary
Warranty No
Level or Stories 2 Story
Structure Type Brick,Wood
Schools
School District Northville
Others
Pets Allowed Yes
Tax ID 2228452010
Ownership Short Sale - No,Private Owned
Acceptable Financing Cash, Conventional, FHA, VA
Listing Terms Cash, Conventional, FHA, VA
Financing Cash,Conventional,FHA,VA
Read Less
Want to know what your home might be worth? Contact us for a FREE valuation!

Our team is ready to help you sell your home for the highest possible price ASAP

©2024 Realcomp II Ltd. Shareholders
Bought with Keller Williams Lakeside


