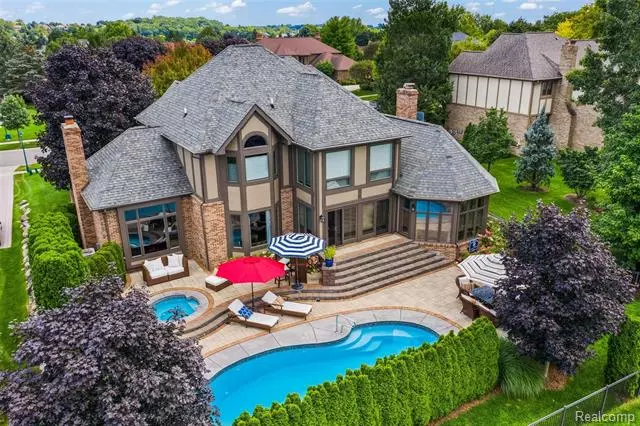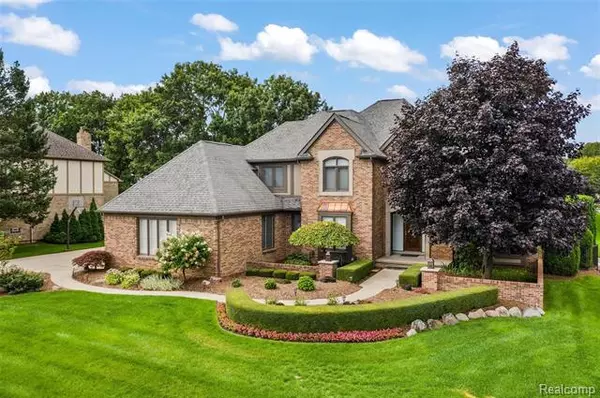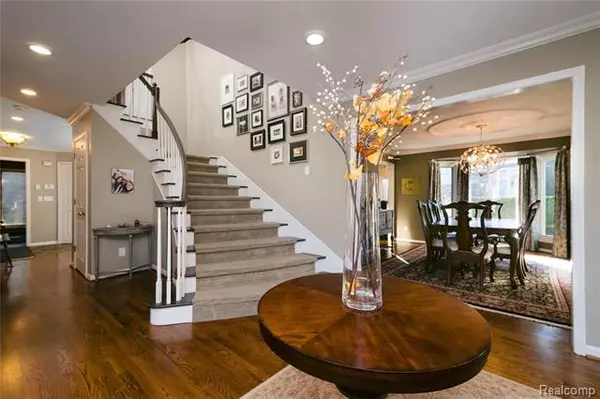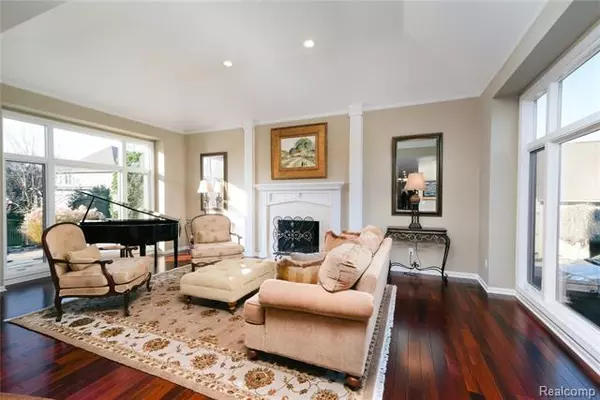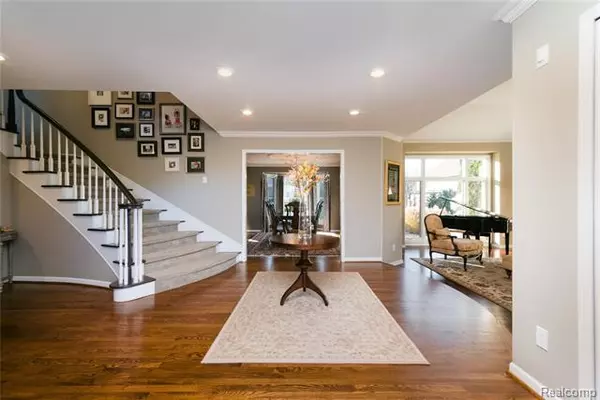$698,500
$697,500
0.1%For more information regarding the value of a property, please contact us for a free consultation.
1028 Stony Pointe Blvd Rochester, MI 48307
4 Beds
3.5 Baths
3,700 SqFt
Key Details
Sold Price $698,500
Property Type Single Family Home
Sub Type Colonial
Listing Status Sold
Purchase Type For Sale
Square Footage 3,700 sqft
Price per Sqft $188
Subdivision Stony Pointe Sub No 2
MLS Listing ID 2200094901
Sold Date 12/29/20
Style Colonial
Bedrooms 4
Full Baths 3
Half Baths 1
HOA Y/N no
Originating Board Realcomp II Ltd
Year Built 1989
Annual Tax Amount $6,858
Lot Size 0.380 Acres
Acres 0.38
Lot Dimensions 111X154
Property Description
This Elegant Classic Home Has It All! Located in the Premier Stony Pointe Development Sub, A short walk to Downtown Shops & Dining; 1 mile from the areas top schools.The grand foyer, with a sweeping curved staircase, welcomes you into this custom-built home with rich Brazilian wood flooring, extensive moldings, tray ceilings and large windows.Just off the entrance is a rich home office study to accommodate working from home. Cook a fabulous meal for family and friends in the gourmet kitchen, chill in the cozy family room or hang out in the expansive adjoining Recreation Rm w/skylights. Fun for the whole family awaits in the finished lower level with full Kitchen & Bar, Home Gym, Media Room, Egress Windows & Surround Sound System!Step outside onto the custom stone patio, surrounded by lush landscaping w/ automated sensor lighting & escape into the beautiful inground pool or hot tub; enjoy cooking outdoors and later relaxing by the outdoor fire pit to end the evening.
Location
State MI
County Oakland
Area Rochester
Direction Rochester Rd to Romeo Rd to Parkdale to Stony Point Blvd.
Rooms
Other Rooms Bath - Full
Basement Daylight, Finished
Kitchen Dishwasher, Disposal, Exhaust Fan, Microwave, Built-In Gas Oven, Free-Standing Electric Oven, Built-In Gas Range, Range Hood, Built-In Refrigerator
Interior
Interior Features Cable Available, Humidifier, Jetted Tub, Security Alarm (rented), Sound System, Spa/Hot-tub
Hot Water Natural Gas
Heating Forced Air
Cooling Ceiling Fan(s), Central Air
Fireplaces Type Gas, Other
Fireplace yes
Appliance Dishwasher, Disposal, Exhaust Fan, Microwave, Built-In Gas Oven, Free-Standing Electric Oven, Built-In Gas Range, Range Hood, Built-In Refrigerator
Heat Source Natural Gas
Laundry 1
Exterior
Exterior Feature BBQ Grill, Chimney Cap(s), ENERGY STAR Qualified Skylights, Fenced, Outside Lighting, Pool - Inground, Satellite Dish, Spa/Hot-tub
Garage Attached, Door Opener, Electricity
Garage Description 3 Car
Waterfront no
Roof Type Asphalt
Porch Patio, Porch - Covered
Road Frontage Paved
Garage yes
Private Pool 1
Building
Foundation Basement
Sewer Sewer-Sanitary
Water Municipal Water
Architectural Style Colonial
Warranty No
Level or Stories 2 Story
Structure Type Brick,Stucco/EIFS
Schools
School District Rochester
Others
Tax ID 1511280018
Ownership Private Owned,Short Sale - No
Acceptable Financing Cash, Conventional
Rebuilt Year 2017
Listing Terms Cash, Conventional
Financing Cash,Conventional
Read Less
Want to know what your home might be worth? Contact us for a FREE valuation!

Our team is ready to help you sell your home for the highest possible price ASAP

©2024 Realcomp II Ltd. Shareholders
Bought with Berkshire Hathaway HomeServices HWWB


