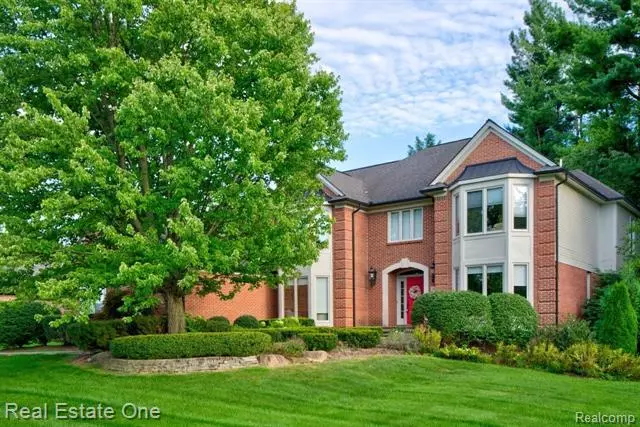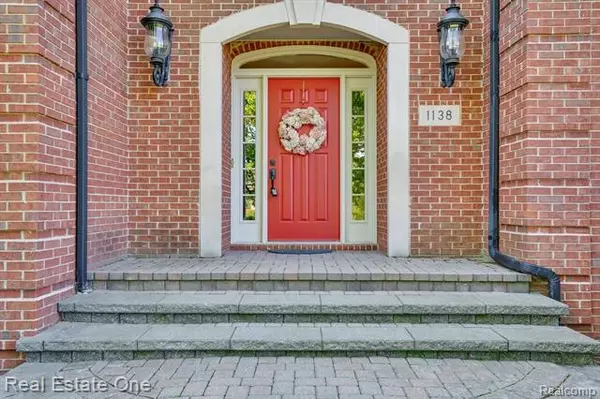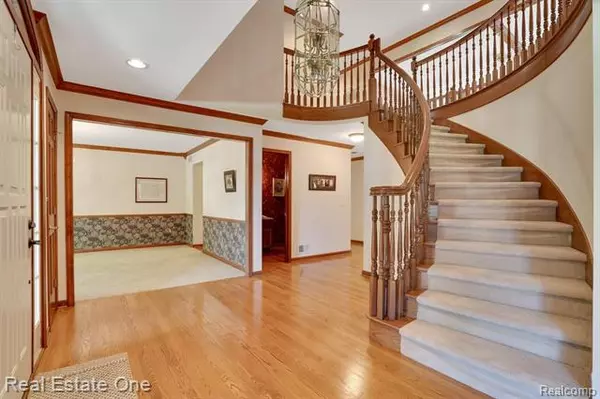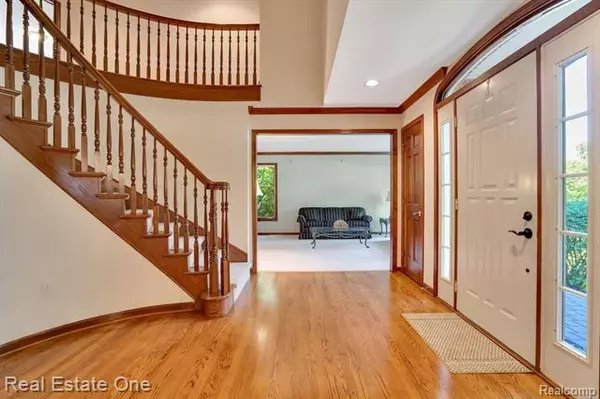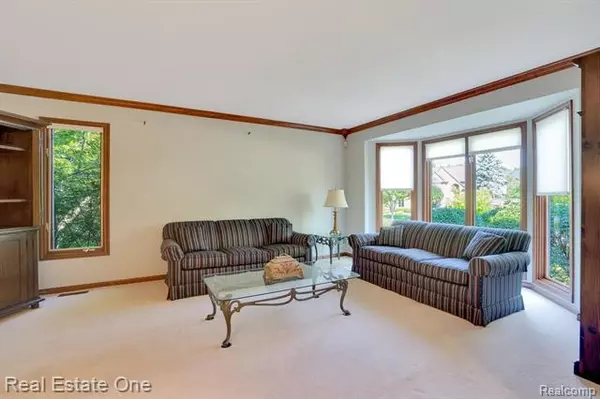$615,000
$625,000
1.6%For more information regarding the value of a property, please contact us for a free consultation.
1138 RIDGEWAY DR Rochester, MI 48307
4 Beds
4.5 Baths
4,658 SqFt
Key Details
Sold Price $615,000
Property Type Single Family Home
Sub Type Colonial
Listing Status Sold
Purchase Type For Sale
Square Footage 4,658 sqft
Price per Sqft $132
Subdivision Stony Pointe Sub No 3
MLS Listing ID 2200067877
Sold Date 10/23/20
Style Colonial
Bedrooms 4
Full Baths 3
Half Baths 3
HOA Fees $41/ann
HOA Y/N yes
Originating Board Realcomp II Ltd
Year Built 1992
Annual Tax Amount $7,935
Lot Size 0.480 Acres
Acres 0.48
Lot Dimensions 136.00X151.00
Property Description
A luxury brick Colonial located in Rochesters Stony Point subdivision. This home sits on an extra-wide, private lot and is surrounded by matured trees. Meticulously maintained exterior and stunning interior make this home like new. Hardwood floors from gorgeous foyer, to gourmet kitchen with custom cabinets, granite counters, Viking ovens, and stainless-steel appliances. Family room with extra-high ceilings and custom built-in shelving that match designed rounded windows. Spacious home office/study. Upstairs- Primary suite w/ 2 large walk-in closets and newly remodeled en suite. Each guest room w/ its own walk-in closet. Bedrooms 2-3 share a full bathroom and 4th bedroom includes full bathroom. Finished basement w/ entertaining space, cedar closet, kitchen, and additional storage space. New furnace, AC, and tankless hot water. Whole house generator. Award-winning Rochester schools.
Location
State MI
County Oakland
Area Rochester
Direction N OF PARKDALE, E OF LETICA. FROM PARKDALE TURN NORTH TO STONY POINT BLVD AND WEST ONTO RIDGEWAY DRIVE
Rooms
Other Rooms Living Room
Basement Finished
Kitchen Dishwasher, Disposal, Dryer, Built-In Electric Oven, Built-In Gas Range, Built-In Refrigerator, Washer, Wine Cooler
Interior
Interior Features Cable Available, Security Alarm (owned), Wet Bar
Hot Water Tankless
Heating Forced Air
Cooling Central Air
Fireplaces Type Gas
Fireplace yes
Appliance Dishwasher, Disposal, Dryer, Built-In Electric Oven, Built-In Gas Range, Built-In Refrigerator, Washer, Wine Cooler
Heat Source Natural Gas
Laundry 1
Exterior
Exterior Feature Outside Lighting
Garage 2+ Assigned Spaces, Attached
Garage Description 3 Car
Waterfront no
Roof Type Asphalt
Porch Patio
Road Frontage Paved, Pub. Sidewalk
Garage yes
Building
Foundation Basement
Sewer Sewer-Sanitary
Water Municipal Water
Architectural Style Colonial
Warranty No
Level or Stories 2 Story
Structure Type Brick,Wood
Schools
School District Rochester
Others
Pets Allowed Yes
Tax ID 1511426006
Ownership Private Owned,Short Sale - No
Acceptable Financing Cash, Conventional
Listing Terms Cash, Conventional
Financing Cash,Conventional
Read Less
Want to know what your home might be worth? Contact us for a FREE valuation!

Our team is ready to help you sell your home for the highest possible price ASAP

©2024 Realcomp II Ltd. Shareholders
Bought with Signature Sotheby's International Realty Bham


