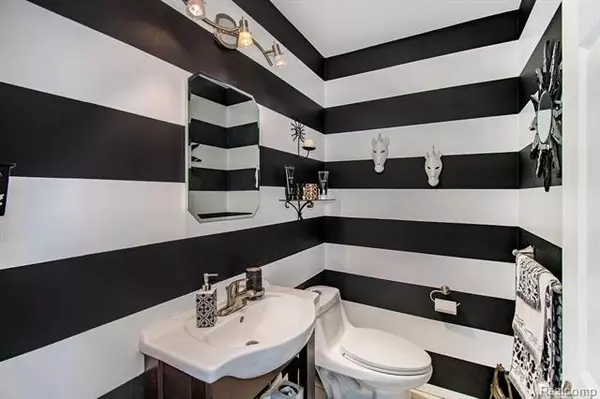$239,500
$240,000
0.2%For more information regarding the value of a property, please contact us for a free consultation.
13759 RIVERWOOD DR Sterling Heights, MI 48312
4 Beds
2 Baths
1,757 SqFt
Key Details
Sold Price $239,500
Property Type Single Family Home
Sub Type Other
Listing Status Sold
Purchase Type For Sale
Square Footage 1,757 sqft
Price per Sqft $136
Subdivision Kingsley
MLS Listing ID 2200068939
Sold Date 09/30/20
Style Other
Bedrooms 4
Full Baths 1
Half Baths 2
HOA Y/N no
Originating Board Realcomp II Ltd
Year Built 1966
Annual Tax Amount $2,845
Lot Size 8,276 Sqft
Acres 0.19
Lot Dimensions 60.00X136.00
Property Description
Come take a look at this well maintained Quad-Level home in Sterling Heights. This home offers 4 bedrooms, 1 full and 2 half baths, kitchen with granite counters, tile floor, stove, refrigerator, dishwasher, hood vent, eating area and side entrance door. This home has a brand newer driveway, front walkway, above ground pool and hot tub. Fenced in yard. Detached 2 car garage with electrical. Finished lower level with cedar closet. Close to schools.
Location
State MI
County Macomb
Area Sterling Heights
Direction .
Rooms
Other Rooms Bath - Full
Basement Finished
Kitchen Gas Cooktop, Dishwasher, Dryer, Free-Standing Gas Oven, Free-Standing Refrigerator, Washer
Interior
Hot Water Natural Gas
Heating Forced Air
Cooling Ceiling Fan(s), Central Air
Fireplaces Type Gas
Fireplace yes
Appliance Gas Cooktop, Dishwasher, Dryer, Free-Standing Gas Oven, Free-Standing Refrigerator, Washer
Heat Source Natural Gas
Exterior
Exterior Feature Pool - Above Ground, Spa/Hot-tub
Garage Detached
Garage Description 2 Car
Waterfront no
Roof Type Composition
Porch Patio, Porch
Road Frontage Paved
Garage yes
Private Pool 1
Building
Foundation Basement
Sewer Sewer-Sanitary
Water Municipal Water
Architectural Style Other
Warranty No
Level or Stories Quad-Level
Structure Type Brick
Schools
School District Warren Con
Others
Tax ID 1036301009
Ownership Private Owned,Short Sale - No
Acceptable Financing Cash, Conventional, FHA, VA
Listing Terms Cash, Conventional, FHA, VA
Financing Cash,Conventional,FHA,VA
Read Less
Want to know what your home might be worth? Contact us for a FREE valuation!

Our team is ready to help you sell your home for the highest possible price ASAP

©2024 Realcomp II Ltd. Shareholders
Bought with RE/MAX First






