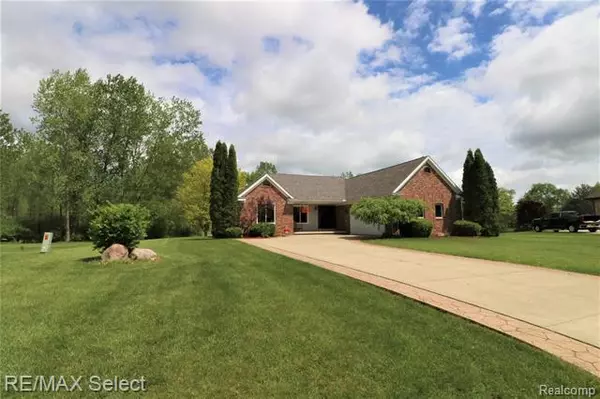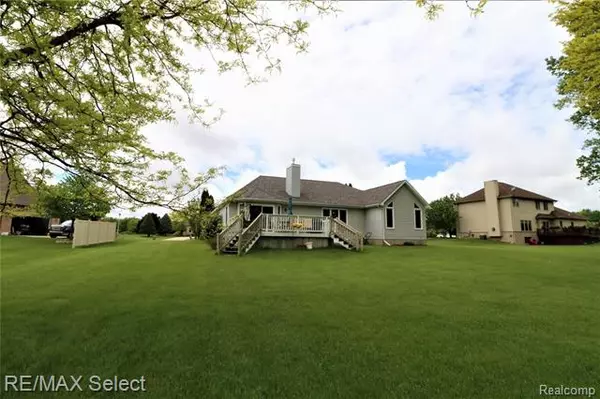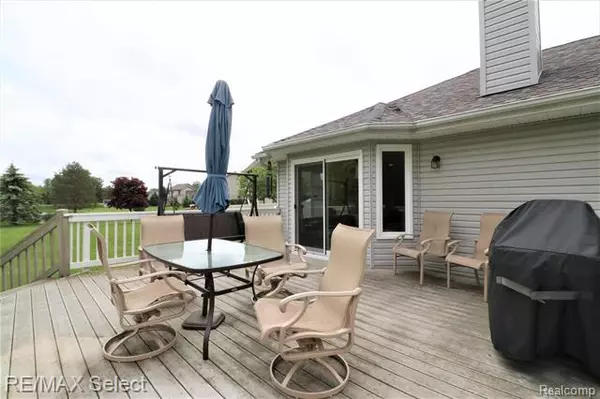$244,900
$234,900
4.3%For more information regarding the value of a property, please contact us for a free consultation.
9469 ASPEN VIEW DR Grand Blanc, MI 48439
3 Beds
2 Baths
1,807 SqFt
Key Details
Sold Price $244,900
Property Type Single Family Home
Sub Type Ranch
Listing Status Sold
Purchase Type For Sale
Square Footage 1,807 sqft
Price per Sqft $135
Subdivision Aspen Acres Condo
MLS Listing ID 2200038163
Sold Date 07/20/20
Style Ranch
Bedrooms 3
Full Baths 2
HOA Fees $14/ann
HOA Y/N yes
Originating Board Realcomp II Ltd
Year Built 1996
Annual Tax Amount $3,475
Lot Size 0.650 Acres
Acres 0.65
Lot Dimensions 108 x 275
Property Description
Wow! Just outside of Downtown Grand Blanc this newer construction Ranch offers a subdivision setting with a Very large private lot. This property is 108 X 275 (0.65 acres) and backs up to woods. Fantastic views from the deck - plenty of wildlife. Enjoy views of the neighbor's pond without the upkeep too. This 3 bedroom / 2 bath home was built in 1996 and is located in Aspen Acres just 1 mile West of Holly Rd off Baldwin Rd. Get to I-75 & Ascension Genesys Hospital in less than 5 minutes. Great location for the commuter. The full basement is ready for your finishing touch for extra living area or just storage. This home has a large open kitchen with a breakfast area and fireplace. Main floor laundry, vaulted ceilings in the fire-lit living room, formal dining room too! Master suite with dual closets - all bathrooms and laundry are ceramic tiled. Fresh paint, new floors, 5-year-old roof - large driveway for plenty of parking. Your next home sits nicely off the road and is ready for you.
Location
State MI
County Genesee
Area Grand Blanc Twp
Direction North of Baldwin Rd, East of Fenton Rd
Rooms
Other Rooms Kitchen
Basement Unfinished
Kitchen Dishwasher, Disposal, Microwave, Free-Standing Electric Oven
Interior
Interior Features Cable Available, High Spd Internet Avail
Hot Water Natural Gas
Heating Forced Air
Cooling Ceiling Fan(s), Central Air
Fireplaces Type Gas
Fireplace yes
Appliance Dishwasher, Disposal, Microwave, Free-Standing Electric Oven
Heat Source Natural Gas
Laundry 1
Exterior
Garage Attached, Door Opener, Electricity
Garage Description 2 Car
Waterfront no
Roof Type Asphalt
Porch Deck, Porch
Road Frontage Paved
Garage yes
Building
Foundation Basement
Sewer Sewer-Sanitary
Water Municipal Water
Architectural Style Ranch
Warranty No
Level or Stories 1 Story
Structure Type Brick,Vinyl
Schools
School District Grand Blanc
Others
Pets Allowed Yes
Tax ID 1229651023
Ownership Private Owned,Short Sale - No
Assessment Amount $163
Acceptable Financing Cash, Conventional, FHA, VA
Listing Terms Cash, Conventional, FHA, VA
Financing Cash,Conventional,FHA,VA
Read Less
Want to know what your home might be worth? Contact us for a FREE valuation!

Our team is ready to help you sell your home for the highest possible price ASAP

©2024 Realcomp II Ltd. Shareholders
Bought with Coldwell Banker Professionals






