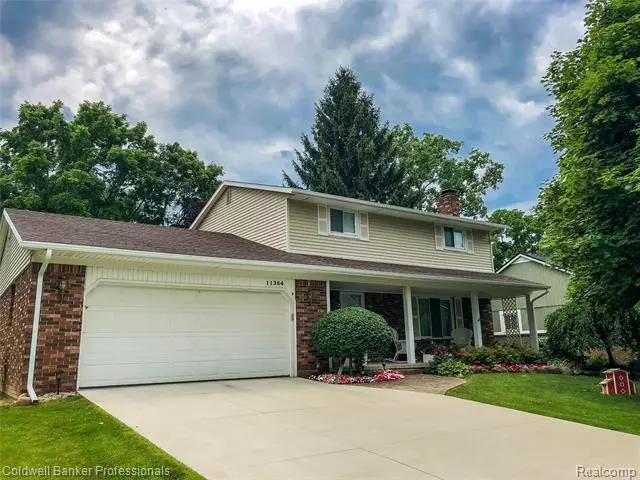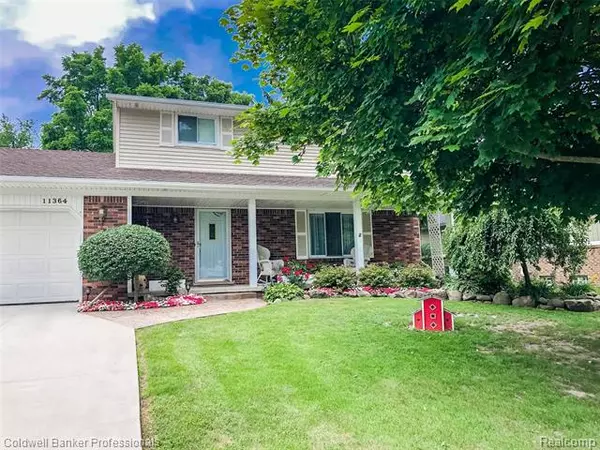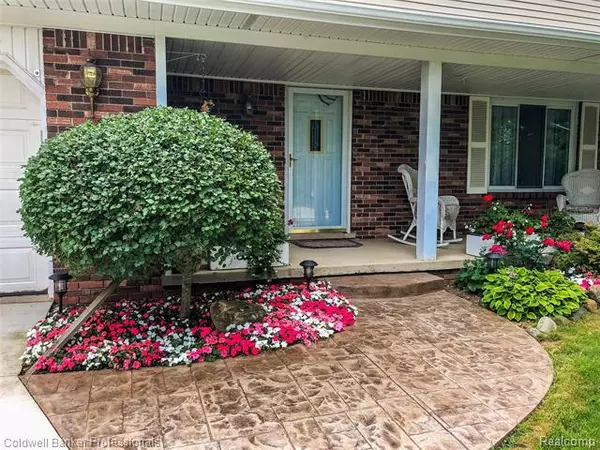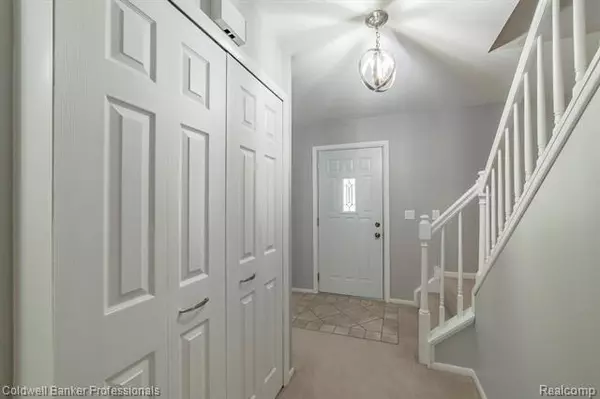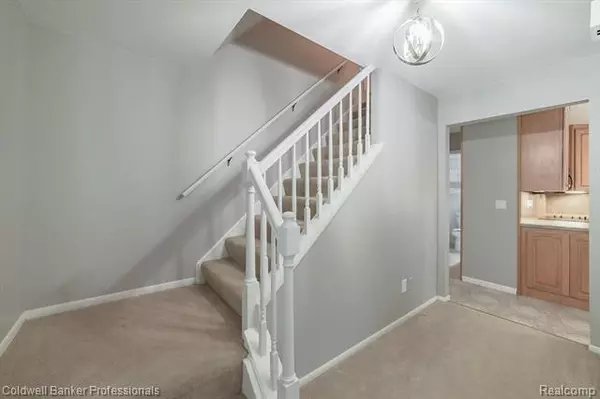$289,900
$289,900
For more information regarding the value of a property, please contact us for a free consultation.
11364 CRESTLINE DR Washington, MI 48095
4 Beds
1.5 Baths
1,884 SqFt
Key Details
Sold Price $289,900
Property Type Single Family Home
Sub Type Colonial
Listing Status Sold
Purchase Type For Sale
Square Footage 1,884 sqft
Price per Sqft $153
Subdivision Gardencrest Manor # 02
MLS Listing ID 2200008714
Sold Date 05/29/20
Style Colonial
Bedrooms 4
Full Baths 1
Half Baths 1
HOA Y/N no
Originating Board Realcomp II Ltd
Year Built 1980
Annual Tax Amount $2,510
Lot Dimensions 80x150
Property Description
Pristinely maintained Washington Twp. home featuring a large yard, beautiful stamped concrete walkway and patio(2017) with an 11x13 covered canopy including curtains as well as mosquito netting to enjoy your yard all summer long. The interior of the home offers new paint, new 6 panel doors throughout, new lighting a bubble jet tub and new flooring in the master bath, large gas fireplace, Kenmore elite double ovens, Bosch dishwasher, GE refrigerator and ceramic cooktop, undermount lighting in the kitchen. Furnace, Central air and roof are all ONLY 10 years old. Brand new drain field installed 2019. Don't miss the opportunity to own this fantastic home in a prime location close to everything yet tucked on a quiet street for your privacy. Buyer fell thru 2 days before closing. Their loss is your gain!!!!!! Appraisal and inspection both successfully done. Buyer/buyer agent to verify all information.
Location
State MI
County Macomb
Area Washington Twp
Direction 31 mile to Sisson to Crestline
Rooms
Other Rooms Bedroom - Mstr
Basement Unfinished
Kitchen Electric Cooktop, Dishwasher, Microwave, Double Oven, Free-Standing Refrigerator
Interior
Interior Features Cable Available, High Spd Internet Avail
Hot Water Natural Gas
Heating Forced Air
Cooling Ceiling Fan(s), Central Air
Fireplaces Type Gas
Fireplace yes
Appliance Electric Cooktop, Dishwasher, Microwave, Double Oven, Free-Standing Refrigerator
Heat Source Natural Gas
Laundry 1
Exterior
Exterior Feature Fenced
Garage Attached, Direct Access, Door Opener, Electricity
Garage Description 2 Car
Waterfront no
Roof Type Asphalt
Porch Deck, Porch
Road Frontage Paved
Garage yes
Building
Foundation Basement
Sewer Septic-Existing
Water Well-Existing
Architectural Style Colonial
Warranty No
Level or Stories 2 Story
Structure Type Brick,Vinyl
Schools
School District Romeo
Others
Pets Allowed Yes
Tax ID 0403478003
Ownership Private Owned,Short Sale - No
Acceptable Financing Cash, Conventional, FHA, VA
Listing Terms Cash, Conventional, FHA, VA
Financing Cash,Conventional,FHA,VA
Read Less
Want to know what your home might be worth? Contact us for a FREE valuation!

Our team is ready to help you sell your home for the highest possible price ASAP

©2024 Realcomp II Ltd. Shareholders
Bought with Non Realcomp Office


