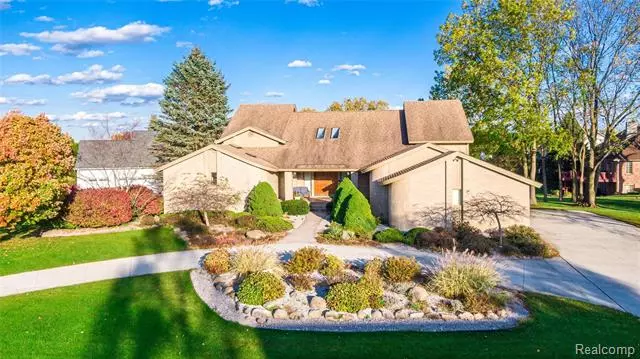$478,000
$499,999
4.4%For more information regarding the value of a property, please contact us for a free consultation.
538 OAKBRIDGE DR Rochester, MI 48306
5 Beds
4.5 Baths
4,250 SqFt
Key Details
Sold Price $478,000
Property Type Single Family Home
Sub Type Contemporary
Listing Status Sold
Purchase Type For Sale
Square Footage 4,250 sqft
Price per Sqft $112
Subdivision Oakland Farm Sub No 1
MLS Listing ID 219114034
Sold Date 12/20/19
Style Contemporary
Bedrooms 5
Full Baths 4
Half Baths 1
HOA Fees $22/ann
HOA Y/N yes
Originating Board Realcomp II Ltd
Year Built 1988
Annual Tax Amount $5,272
Lot Size 0.700 Acres
Acres 0.7
Lot Dimensions 316x189x195
Property Description
COME CHECK THIS BEAUTIFUL PROPERTY OUT! THIS HOME IS NESTLED IN A PRIME LOCATION JUST WALKING DISTANCE FROM BEAR CREEK NATURE PARK. THIS CONTEMPORARY HOME OFFERS OVER 4200 SQAURE FEET, 5 BEDROOMS AND 5 BATHROOMS. YOU WILL FIND MANY UPDATES THROUGHOUT LIKE A NEW KITCHEN WITH A HIGH-END SERRANO QUARTZ COUNTER TOP, NEWER APPLIANCES THAT ARE Wi-Fi ENABLED AND A DELTA TOUCH 2.0 FAUCET ALL TO MATCH THE BRAND NEW KITCHEN CABINETS. YOU WILL LOVE THE MODERN LOOK OF THE NEWLY INSTALLED LIFEPROOF HEIRLOOM PINE FLOORS. THE GREAT ROOM ON THE MAIN FLOOR OFFERS A CUSTOM TILED FIREPLACE TO KEEP YOU WARM DURING THE COLD WINTER NIGHTS WHILE YOU SIT ON THE NEWLY INSTALLED ROYAL DUTCH LUXURY SHAG CARPET. THE MASTER BEDROOM SUITE IS SO LARGE IT HAS ITS OWN SEPARATE ROOM. THIS HOME WILL ACCOMMODATE THE PICKIEST BUYER. THE FLOOR PLAN IS NICE AND OPEN WHICH COMPLEMENTS THE SERENE NATURAL LIGHT THAT COMES INTO THE HOME. BONUS: WHOLE HOUSE GENERATOR (20KW). SCHEDULE YOUR APPOINTMENT TODAY!!!
Location
State MI
County Oakland
Area Oakland Twp
Direction Rochester RD to Snell RD West to Southacre Left on Oakbridge.
Rooms
Other Rooms Bath - Full
Basement Finished, Walkout Access
Kitchen Gas Cooktop, Dishwasher, Disposal, ENERGY STAR qualified refrigerator
Interior
Interior Features Central Vacuum, Humidifier, Security Alarm (owned), Spa/Hot-tub, Water Softener (owned)
Hot Water Natural Gas
Heating Forced Air
Cooling Attic Fan, Ceiling Fan(s), Central Air
Fireplaces Type Gas, Natural
Fireplace yes
Appliance Gas Cooktop, Dishwasher, Disposal, ENERGY STAR qualified refrigerator
Heat Source Natural Gas
Laundry 1
Exterior
Exterior Feature Outside Lighting, Whole House Generator
Garage Attached, Direct Access, Door Opener, Electricity
Garage Description 3 Car
Waterfront no
Roof Type Asphalt
Porch Balcony, Deck
Road Frontage Paved
Garage yes
Building
Foundation Basement
Sewer Sewer-Sanitary
Water Municipal Water
Architectural Style Contemporary
Warranty No
Level or Stories 2 Story
Structure Type Brick
Schools
School District Rochester
Others
Pets Allowed Yes
Tax ID 1027176008
Ownership Private Owned,Short Sale - No
Acceptable Financing Cash, Conventional, FHA, VA
Rebuilt Year 2019
Listing Terms Cash, Conventional, FHA, VA
Financing Cash,Conventional,FHA,VA
Read Less
Want to know what your home might be worth? Contact us for a FREE valuation!

Our team is ready to help you sell your home for the highest possible price ASAP

©2024 Realcomp II Ltd. Shareholders
Bought with The Signature Group Realty, LLC






