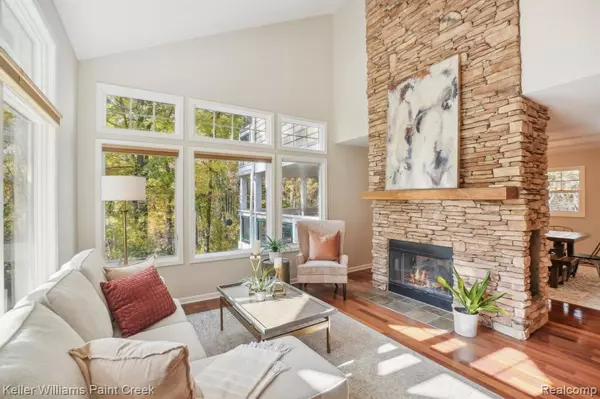
225 PINNACLE Drive Lake Orion, MI 48360
4 Beds
3.5 Baths
2,462 SqFt
UPDATED:
11/17/2024 07:14 PM
Key Details
Property Type Single Family Home
Sub Type Colonial,Contemporary
Listing Status Active
Purchase Type For Sale
Square Footage 2,462 sqft
Price per Sqft $259
Subdivision Hi-Hill Village No 3
MLS Listing ID 20240079010
Style Colonial,Contemporary
Bedrooms 4
Full Baths 3
Half Baths 1
HOA Fees $25/ann
HOA Y/N yes
Originating Board Realcomp II Ltd
Year Built 1995
Annual Tax Amount $9,221
Lot Size 0.740 Acres
Acres 0.74
Lot Dimensions 117.00 x 200.00
Property Description
On the second floor, the home boasts a spacious primary suite designed for both luxury and comfort. French doors open onto the balcony - the perfect spot for morning coffee in the summer, or unwinding in the evening. The suite includes his and hers walk-in closet with custom built-ins, providing ample storage and organization.
The en-suite bathroom is equally luxurious, featuring heated floors, a deep soaking tub, a large walk-in shower with glass doors, & dual vanities with elegant fixtures. Natural stone and warm wood accents continue the Craftsman aesthetic, creating a spa-like retreat , whether it’s for relaxation or practicality, the primary suite offers a tranquil, private escape.
The finished walkout basement expands the home's living space, featuring a spacious family room that’s perfect for gathering & entertaining, or just family nights in around the fire!
This home is on almost an acre, has a fully fenced back yard & your own private gate to Bald Mountain Rec area.
Recent updates include Furnace, AC, & HWH in 2023, Radon System & Generac Whole House Generator.
Hi-Hill Sub has paved roads, public water & sewer, & many unique custom homes - don't miss the opportunity to make this stunning home your own!!
Location
State MI
County Oakland
Area Orion Twp
Direction North of Silverbell, East of Lapeer
Rooms
Basement Finished, Walkout Access
Kitchen Vented Exhaust Fan, Dishwasher, Disposal, Dryer, Free-Standing Gas Range, Free-Standing Refrigerator, Microwave, Stainless Steel Appliance(s), Washer
Interior
Interior Features Sound System
Heating Forced Air
Cooling Central Air
Fireplaces Type Gas
Fireplace yes
Appliance Vented Exhaust Fan, Dishwasher, Disposal, Dryer, Free-Standing Gas Range, Free-Standing Refrigerator, Microwave, Stainless Steel Appliance(s), Washer
Heat Source Natural Gas
Laundry 1
Exterior
Exterior Feature Whole House Generator, Fenced
Garage Attached
Garage Description 2 Car
Fence Back Yard, Fenced, Fence Allowed
Waterfront no
Porch Balcony, Porch - Covered, Deck, Porch - Enclosed, Patio, Porch, Patio - Covered
Road Frontage Paved
Garage yes
Building
Lot Description Adjacent to Public Land, Dead End Street, Irregular
Foundation Basement
Sewer Public Sewer (Sewer-Sanitary)
Water Public (Municipal)
Architectural Style Colonial, Contemporary
Warranty No
Level or Stories 2 Story
Structure Type Brick,Wood
Schools
School District Lake Orion
Others
Tax ID 0926426004
Ownership Short Sale - No,Private Owned
Acceptable Financing Cash, Conventional, FHA, VA
Rebuilt Year 2006
Listing Terms Cash, Conventional, FHA, VA
Financing Cash,Conventional,FHA,VA







