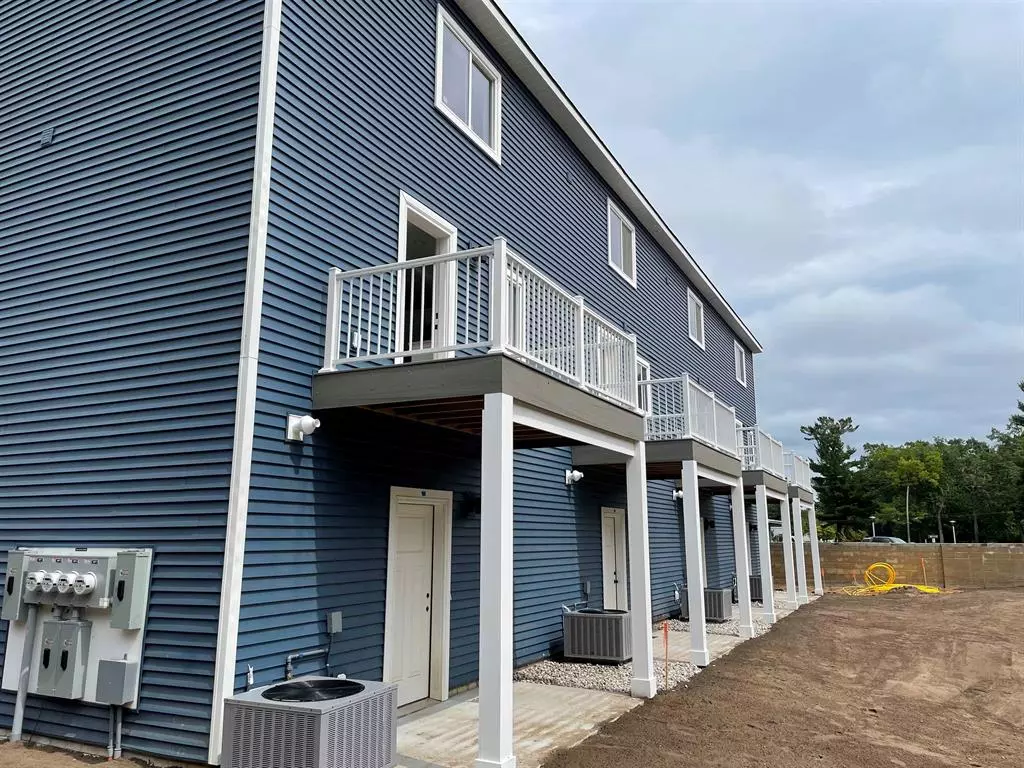
1026 Centre Street 4 Traverse City, MI 49686
2 Beds
2.5 Baths
1,311 SqFt
UPDATED:
11/09/2024 07:14 PM
Key Details
Property Type Condo
Sub Type Townhouse
Listing Status Active
Purchase Type For Sale
Square Footage 1,311 sqft
Price per Sqft $270
Subdivision Centre Street Townhomes
MLS Listing ID 78080012543
Style Townhouse
Bedrooms 2
Full Baths 2
Half Baths 1
Construction Status New Construction
HOA Fees $175/mo
HOA Y/N yes
Originating Board Aspire North REALTORS®
Year Built 2023
Property Description
Location
State MI
County Grand Traverse
Area Traverse City
Rooms
Kitchen Dishwasher, Disposal, Dryer, Oven, Range/Stove, Refrigerator, Washer
Interior
Cooling Central Air
Fireplace yes
Appliance Dishwasher, Disposal, Dryer, Oven, Range/Stove, Refrigerator, Washer
Heat Source Natural Gas
Exterior
Garage Attached
Garage Description 2 Car
Waterfront no
Porch Balcony
Garage yes
Building
Foundation Slab
Sewer Shared Septic (Common)
Water Public (Municipal)
Architectural Style Townhouse
Structure Type Vinyl
Construction Status New Construction
Schools
School District Traverse City
Others
Tax ID 285151400900
Ownership Corporate/Relocation
Acceptable Financing Cash, Conventional
Listing Terms Cash, Conventional
Financing Cash,Conventional







