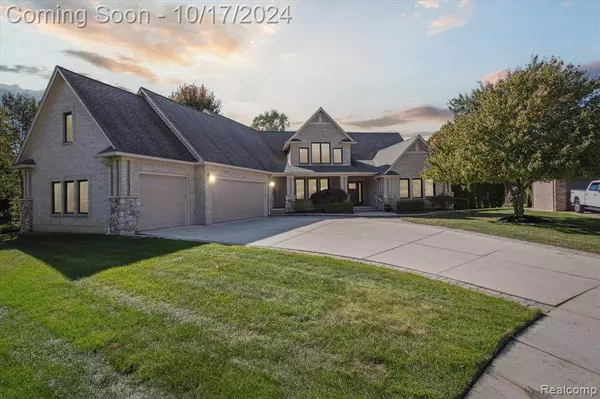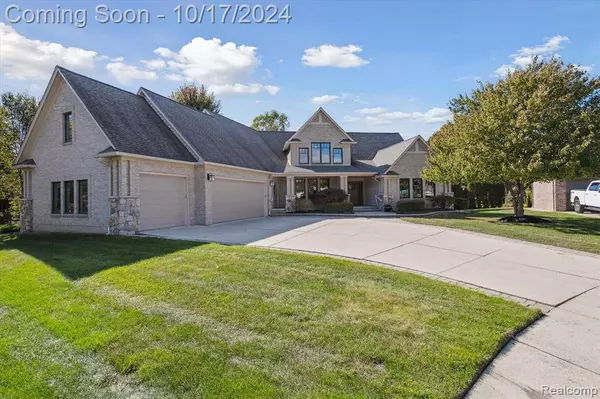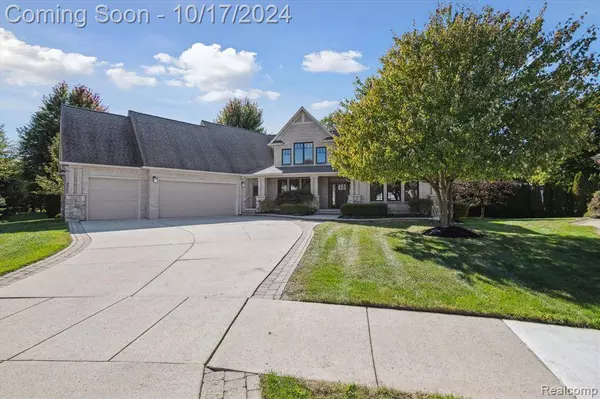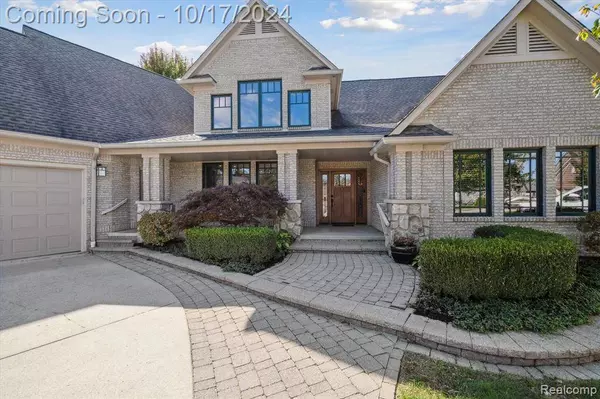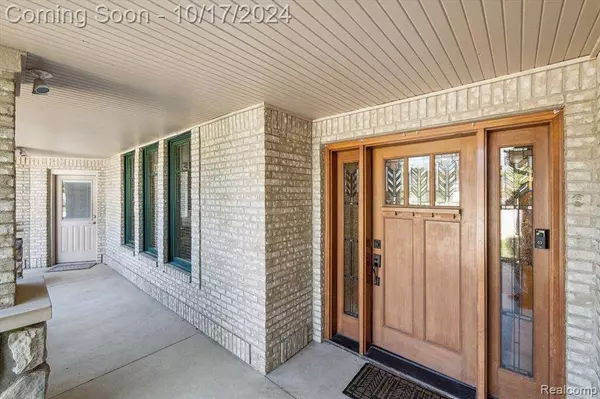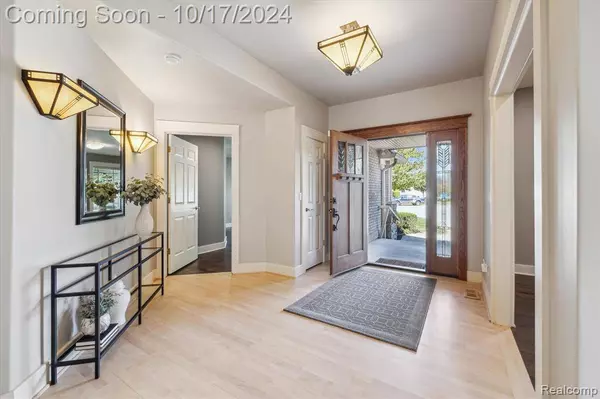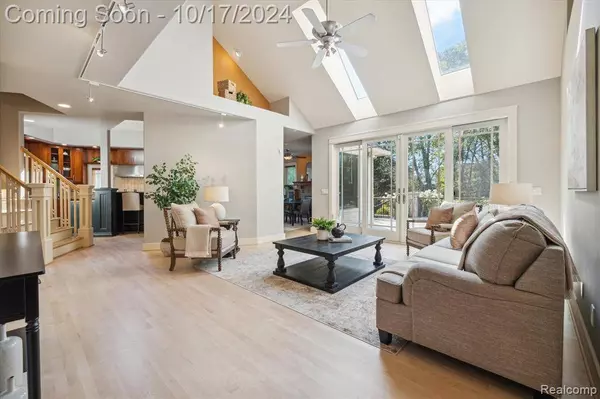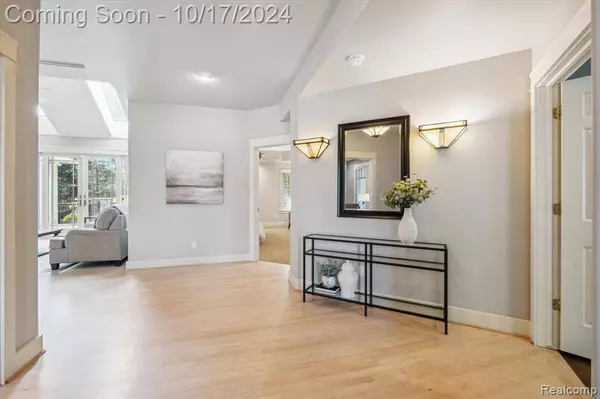
GALLERY
PROPERTY DETAIL
Key Details
Sold Price $580,0002.7%
Property Type Single Family Home
Sub Type SingleFamilyResidence
Listing Status Sold
Purchase Type For Sale
Square Footage 5, 025 sqft
Price per Sqft $115
Subdivision Salt River Meadows Sub No 3
MLS Listing ID 20240077458
Sold Date 10/30/24
Style Contemporary, Craftsman
Bedrooms 3
Full Baths 3
Half Baths 2
Year Built 2001
Lot Size 0.430 Acres
Acres 0.43
Property Sub-Type SingleFamilyResidence
Location
State MI
County Macomb
Area Area03091Chesterfieldtwp
Rooms
Basement Finished, Full, InteriorEntry
Building
Foundation Basement, Poured
Sewer Public Sewer
Water Public
New Construction No
Interior
Interior Features EntranceFoyer, HighSpeedInternet, JettedTub, ProgrammableThermostat, SoundSystem
Heating Forced Air, Natural Gas
Cooling Ceiling Fans, Central Air
Fireplaces Type DiningRoom, Gas
Fireplace Yes
Laundry ElectricDryerHookup, GasDryerHookup, LaundryRoom, WasherHookup
Exterior
Exterior Feature Awnings, GutterGuardSystem, Lighting
Parking Features ThreeCarGarage, Attached
Garage Spaces 3.0
Pool None
Utilities Available UndergroundUtilities
View Y/N No
Roof Type Asphalt
Garage true
Schools
High Schools Anchor Bay
School District Anchorbay
Others
Senior Community false
Acceptable Financing Cash, Conventional
Listing Terms Cash, Conventional
Special Listing Condition ShortSaleNo, Standard
Pets Allowed Yes
CONTACT


